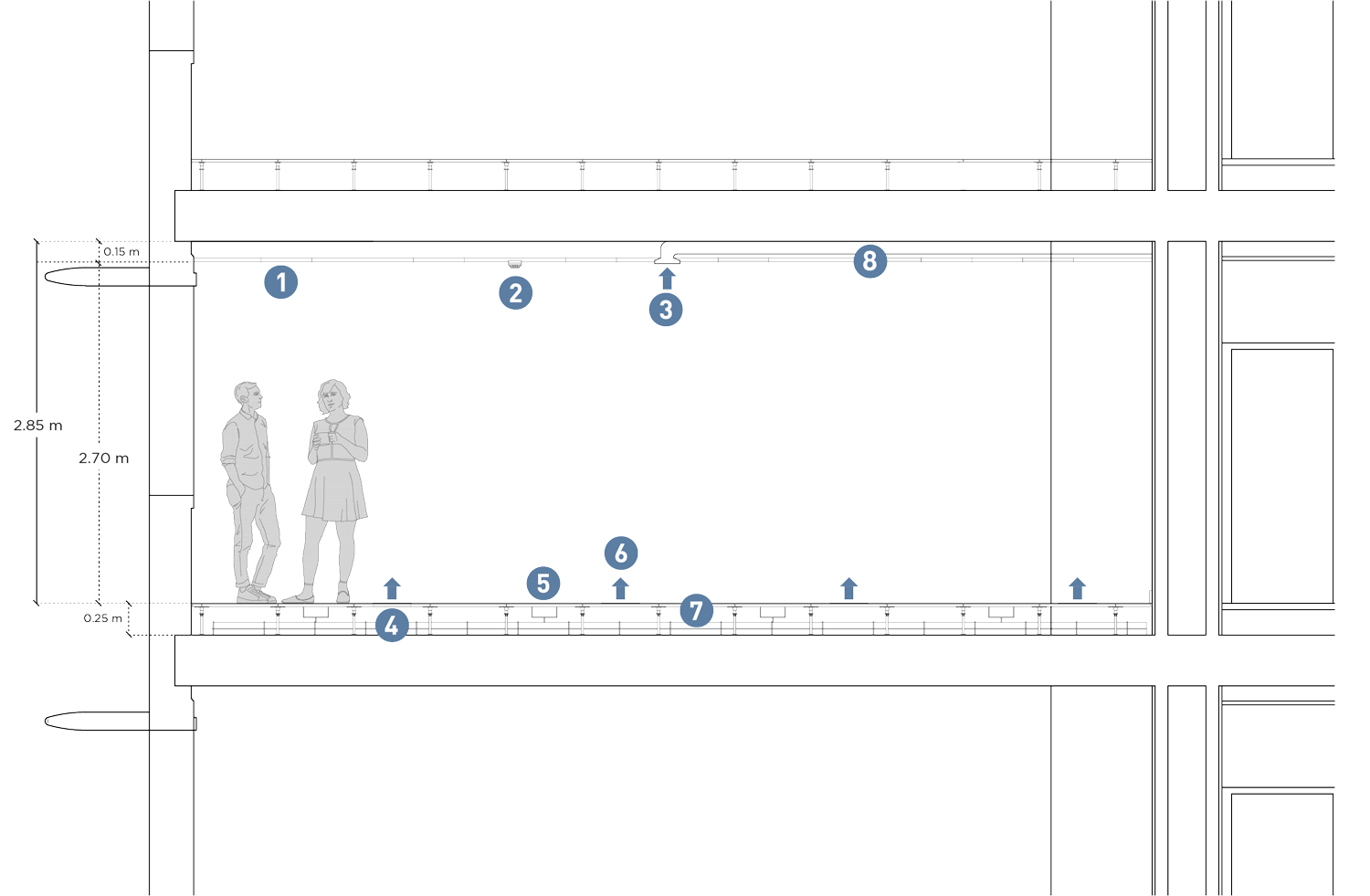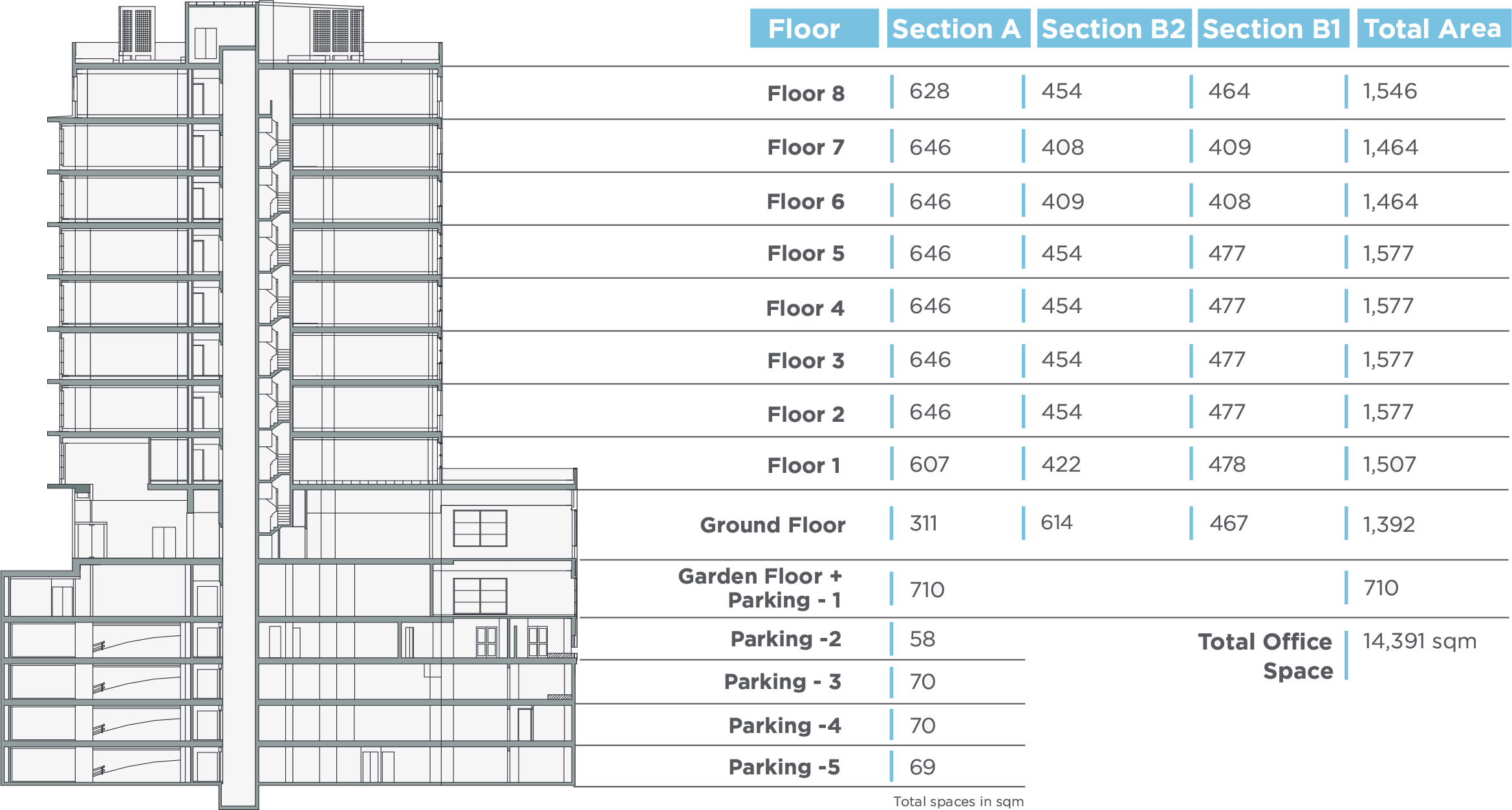THE BUILDING
The building, designed by HARTMANN Associados, has a careful aesthetic and functional design, making it a modern office building.
The building, designed by HARTMANN Associados, has a careful aesthetic and functional design, making it a modern office building.
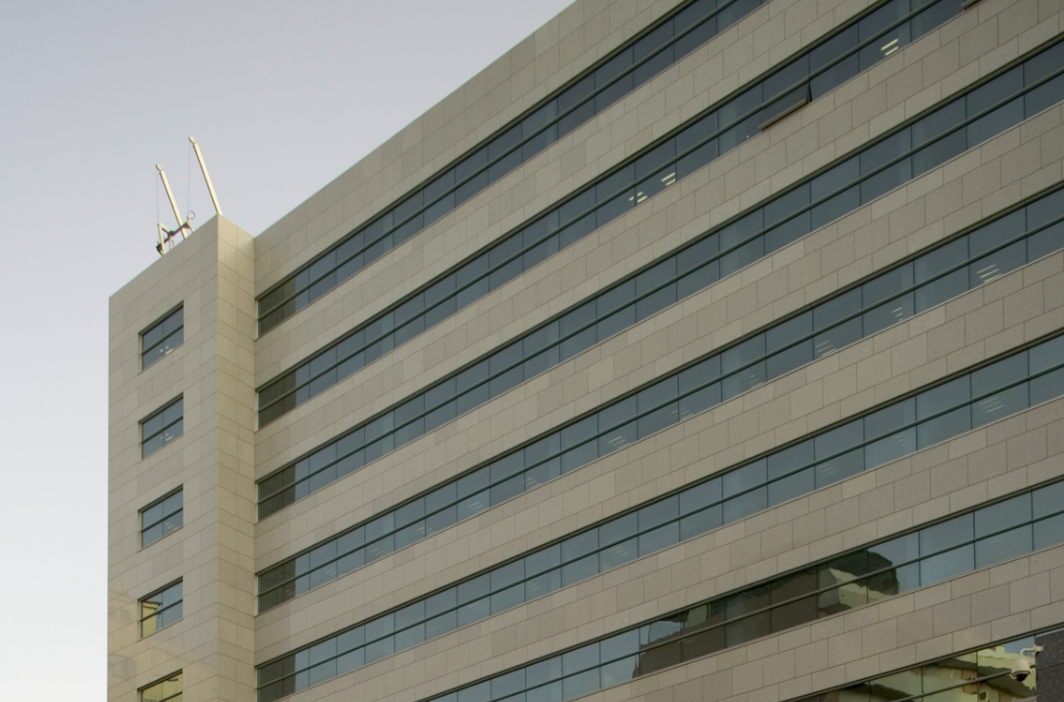
Edifício Europa presents a modern, dynamic free-standing façade composed of glass, steel and concrete, featuring a harmonious blend of clean architectural lines and expansive windows.
The building ground floor retail units with spacious terraces enhance the outdoors whilst the façade design allows abundant natural light to flood into the interior spaces.
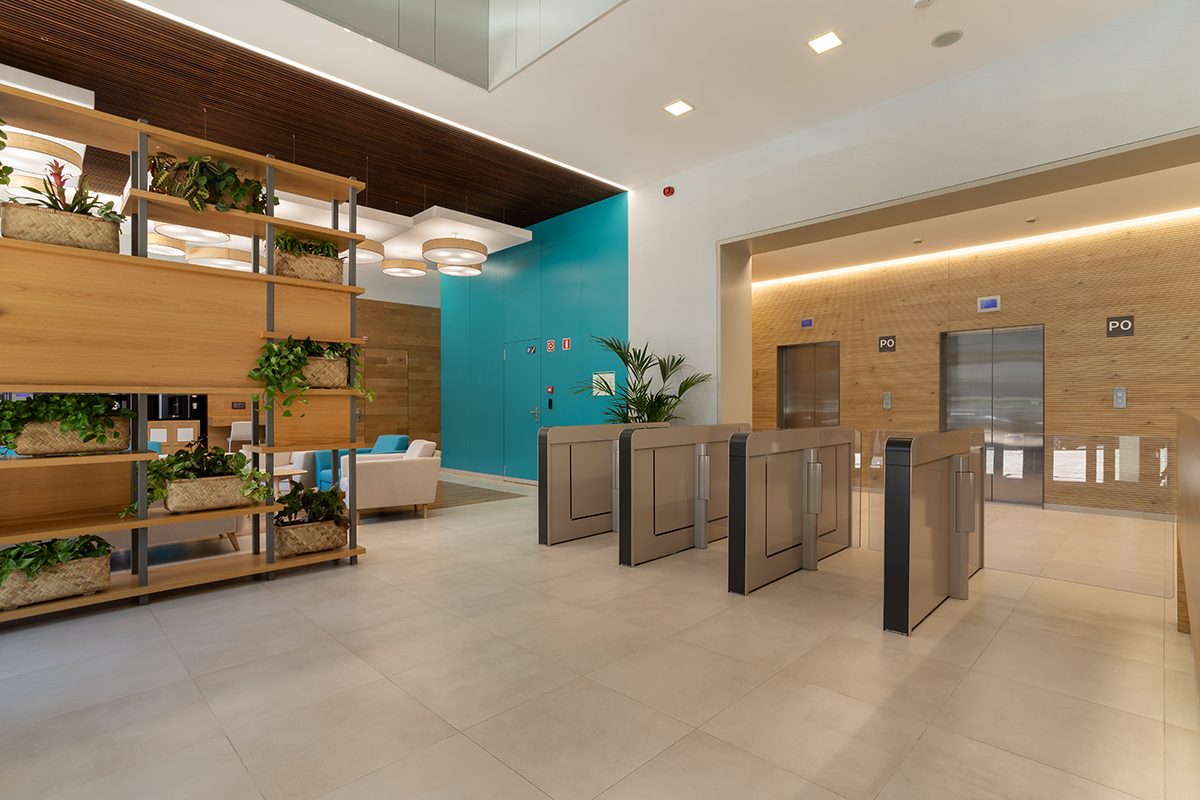
A modern entrance welcomes staff and visitors to Edifício Europa providing a highly representative and comfortable experience.
The lobby is equipped with a smart point, coffee point, vending machines, cosy sofas, welcome screens, WiFi and 6 high-speed elevators connecting the above-ground office space and the underground parking floors.
Building security is ensured via card or app-controlled turnstiles.
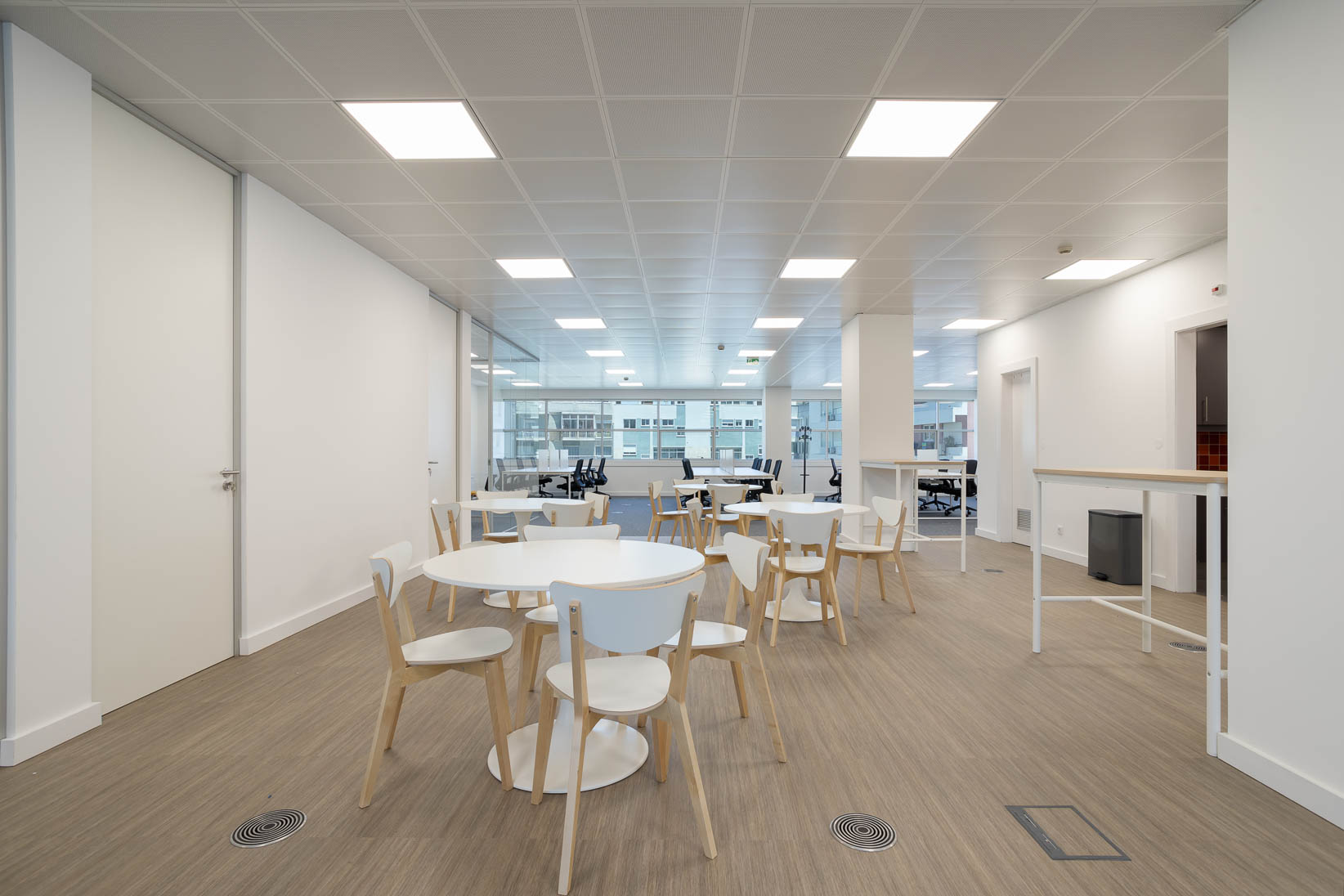
The building offers inspiring functional and flexible workspaces designed to optimise efficiency. The structural columns have been designed to integrate with the perimeter façade, creating wide-open interior spaces.
